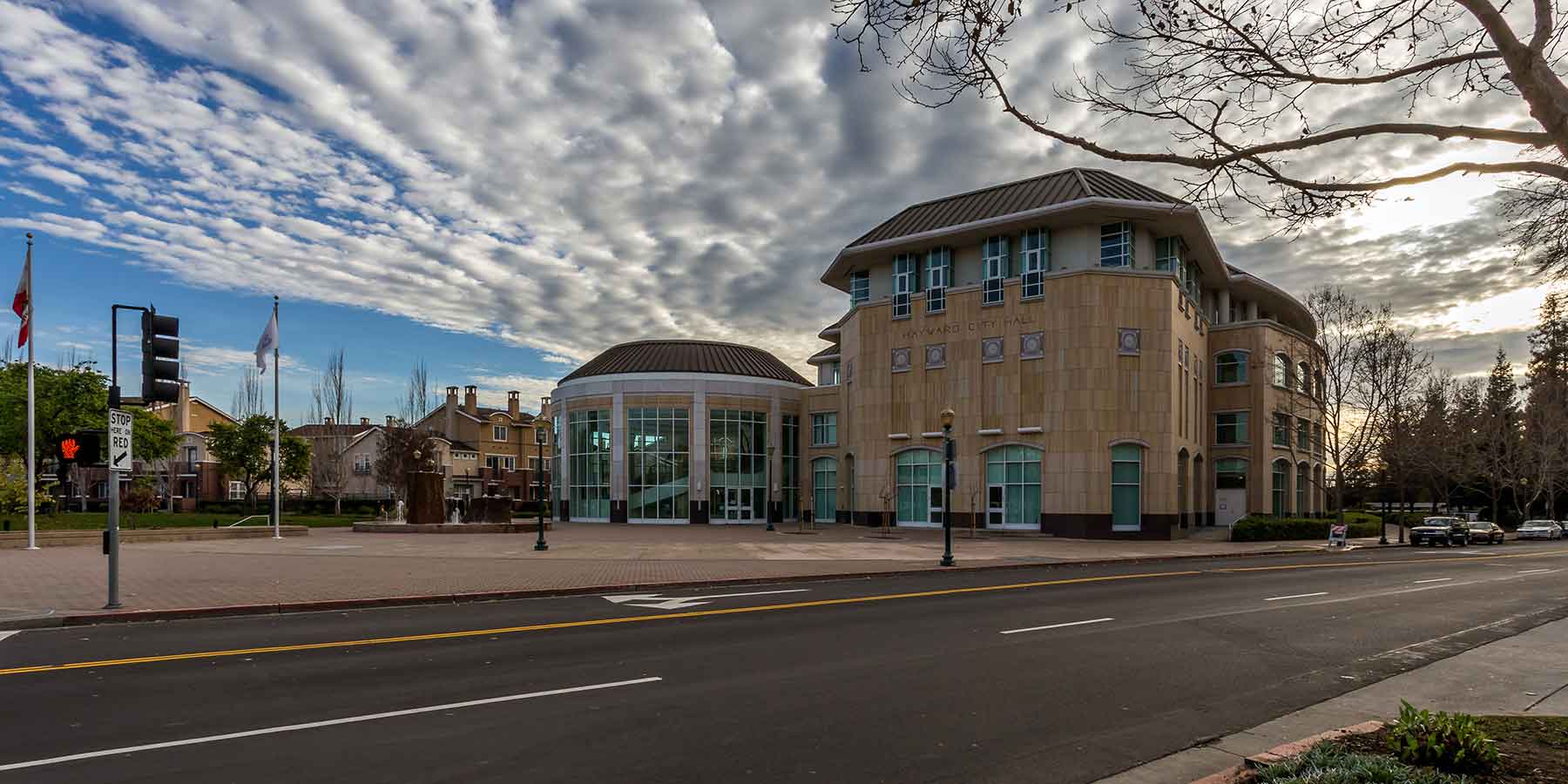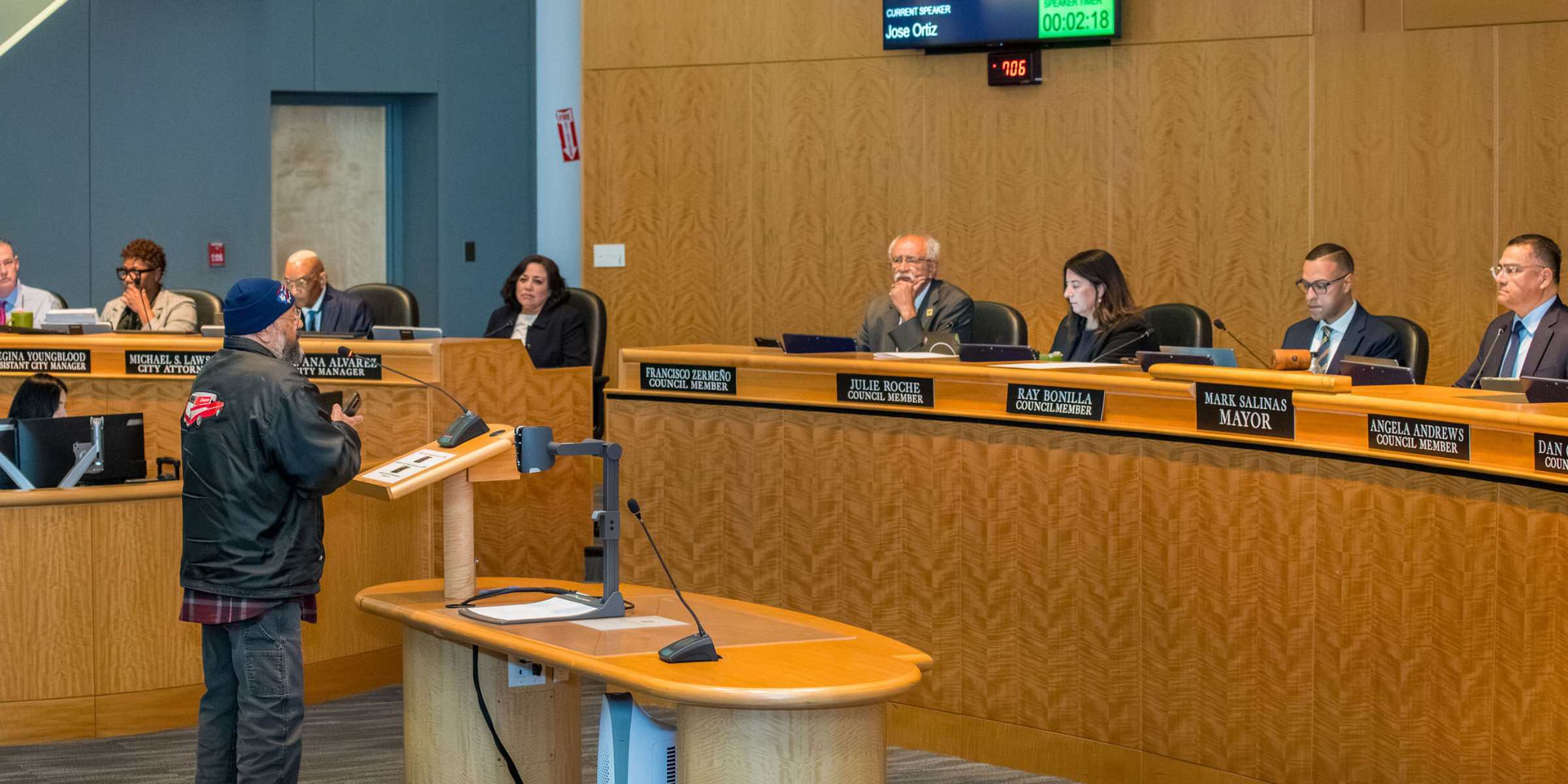Departments / Divisions
The role of the Office of the City Attorney is not to provide representation to individual community members, but rather, the City Attorney represents the City of Hayward as an entity, primarily providing legal representation to the Mayor, City Council, and the numerous departments that comprise the City of Hayward's government.
View DepartmentThe City Clerk's Office is committed to serving Hayward as an accessible and responsive representative of transparent and open government; and to supporting and facilitating the business operations of Council as they conduct their business through all levels of meetings and other communications.
View DepartmentThe City Manager serves as the City's Chief Executive Officer, responsible for the day-to-day operation of the City organization and its 800+ employees. The City Manager's Office also oversees a variety of interdisciplinary programs and initiatives while communicating the City Council's vision and values throughout the community and beyond.
View DepartmentThe Development Services Department manages growth and development within the City of Hayward by applying regulations and standards that make the City a desirable place to live, work, and play.
Our Divisions:
Building | Code Enforcement | Housing | Planning
View DepartmentThe Finance Department provides fiscal oversight and management for the City and its various related organizations.
View DepartmentThe Mission of the Hayward Fire Department is to protect lives and property by providing Superior Fire Suppression and Emergency Medical Services (EMS), Supported by Prevention Through Responsible Regulatory and Educational Programs.
View DepartmentWelcome to the Human Resources Department! Our team of HR professionals strives to serve Hayward's community need for a diverse, well qualified, and high performing workforce by developing and implementing strategies specifically designed to maximize individual and organizational performance. We cultivate positive working relationships by creating and enhancing valuable services that attract, develop and retain a talented and diverse workforce.
View DepartmentThe mission of the Information Technology Department is to provide access to and support of technology resources, for both information and communication, which is timely, accurate, reliable and secure.
View DepartmentThe Library Department will deliver equal opportunity in education to Hayward residents, preserve and improve quality of life for all members of the community, and contribute to the ongoing health and success of a thriving Hayward.
View DepartmentWelcome! Our department works for City residents and visitors, as well as our City employees to provide services that make our community safe, clean, and green. Our four department divisions include Facilities Management, Fleet Management, Landscape Maintenance and Streets Maintenance.
View DepartmentIn partnership with the community, we will create and maintain neighborhoods capable of sustaining civic life. We commit to reducing the levels of crime, fear, and disorder through community-based, problem-oriented, and data-driven policing
View DepartmentTo plan, design, construct, operate, and maintain the City's public infrastructure, facilities, environment, and related services, including the City's roads, airport, water service, wastewater service, recycled water service, stormwater management, solid waste and recycling in a safe, reliable, innovative, and efficient manner, in full compliance with all applicable local, state, and federal laws and regulations; to manage City-wide-ranging environmental sustainability activities and climate change issues, and to design and construct all new buildings and parks.
View Department







