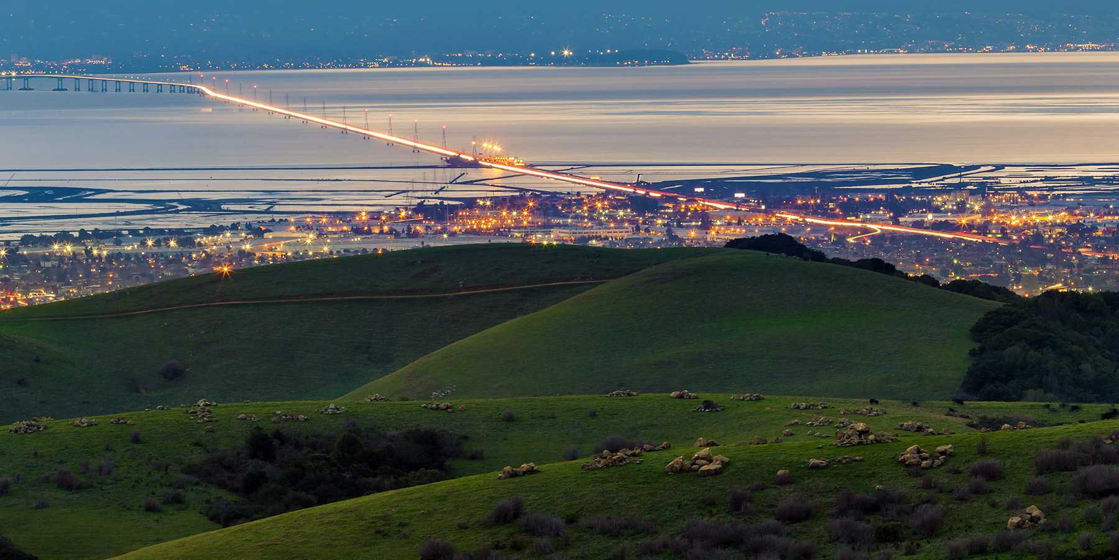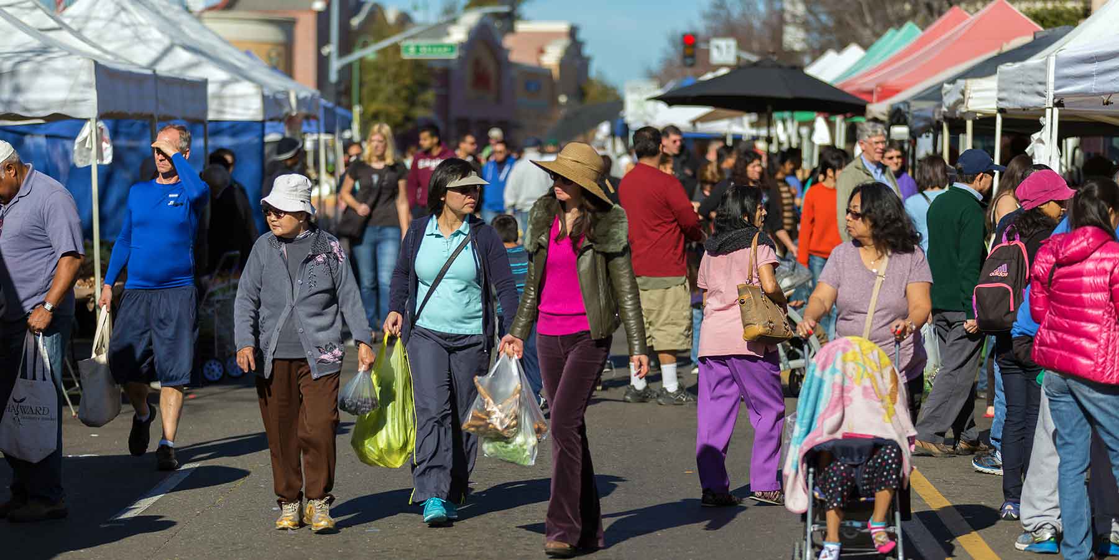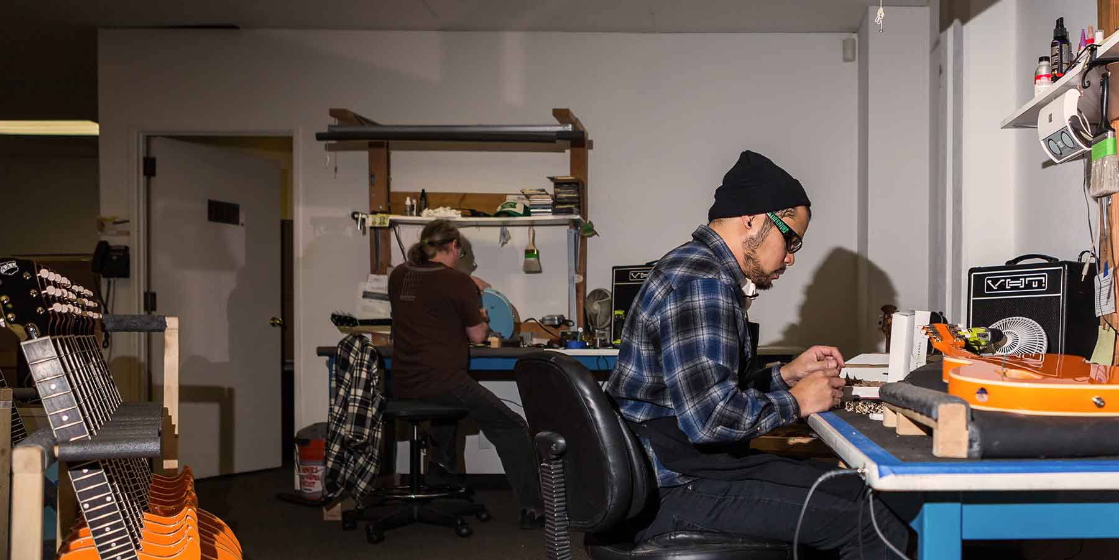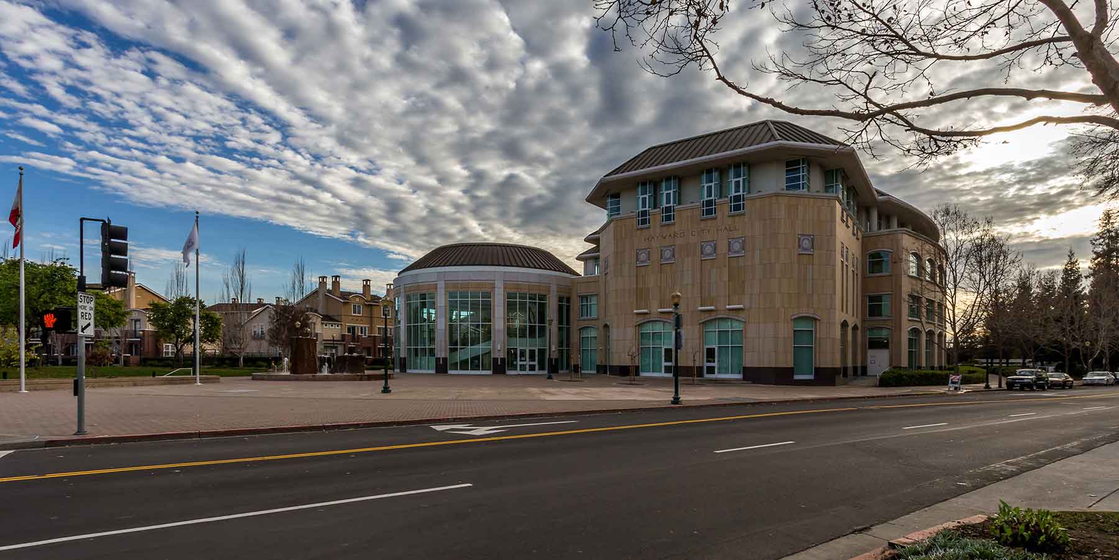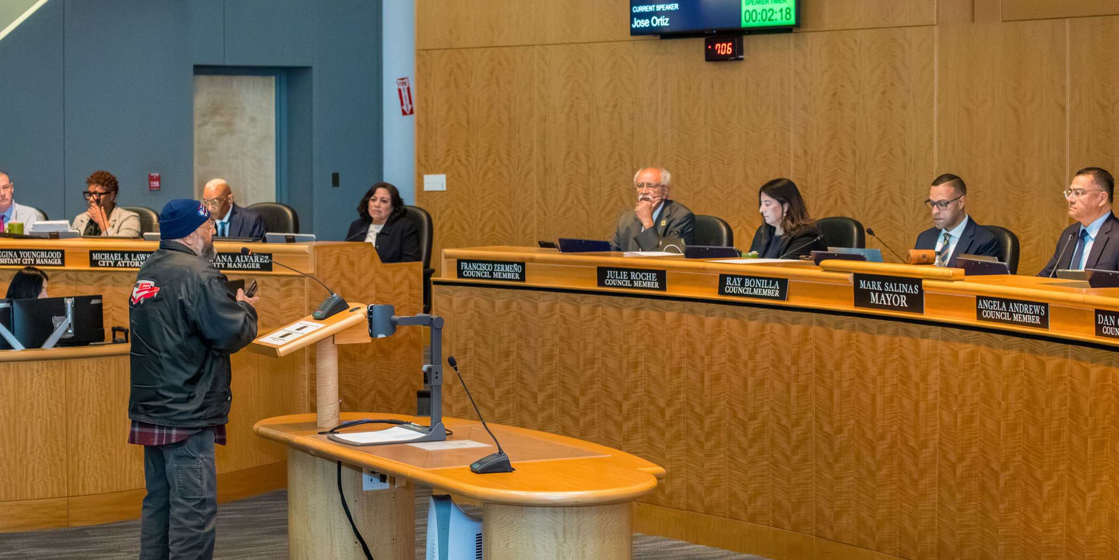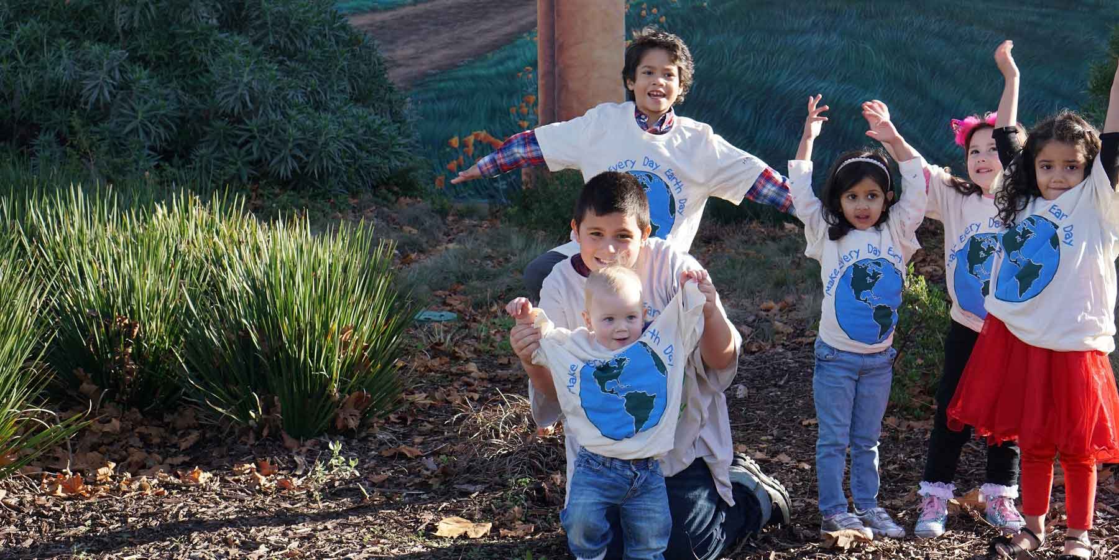Hayward Holds Design Charrette to Guide Draft Downtown Specific Plan
Originally appeared in The Registry Sf by Jacob Bourne
A design charrette ended March 18 following five days of workshops and presentations involving Hayward City officials, a planning consultant team, neighbors and community stakeholders. The charrette was part of a broader series of events oriented towards developing a Hayward Downtown Specific Plan including 11 task force meetings, two study sessions and four public workshops. The plan area covers a large swath of 320 acres running through the middle of the city; identified in preparation for a projected increase of 5,120 housing units and 920 jobs by the year 2040. The planning process seeks to develop a plan document that will make Downtown a more appealing destination, enhance open space resources, improve circulation, preserve history and create a more business friendly environment.
“Without great streets you don’t have a great Downtown,” said Lisa Wise, president, Lisa Wise Consulting. “It’s more than just having infill and active businesses, you actually want to have a really great public realm of places where people want to walk around.”
Wise emphasized that improving streets goes much further than car accessibility and should incorporate more bike activity, trees, better lighting and public safety. She suggested that capitalizing on existing assets such as Hayward’s impressive murals will set the stage for an 18-hour Downtown with a repertoire of both daytime and nighttime activities.
Another member of the consultant team, Patrick Siegman, principal at Nelson Nygaard Consulting Associates, spoke at length about defining quantitative achievable goals for the entire city. He offered the example of San Francisco and Copenhagen’s city planners who rely on performance metrics such as counting pedestrians as a tool to get more people out shopping on streets. Another example is collecting data on traffic fatalities and injuries per capita to assess streetscape safety.
“What gets measured tends to get done,” he asserted. “It’s fine to have broad qualitative goals, but for engineers, economists and planners, it’s really useful to have something quantitative.”
The project is funded by a grant from the Alameda County Transportation Commission Sustainable Communities Technical Assistance Program. The grant’s purpose to help balance the region’s jobs and housing growth, reduce greenhouse gas emissions, promote safety and high density development. Implementation strategies will focus on pursuing infill projects in the Downtown core through public-private partnerships. Clear development standards would be outlined prior to issuing bids on projects with a focus on achieving high density housing to support Downtown businesses. These projects would then undergo a streamlined permitting process.
“Instead of doing a blanket intensity Downtown, it’s more a matter of looking at nodes of activity,” explained Arti Harchekar, associate, Opticos Design, Inc. “So there might be a range of intensities within these nodes themselves; BART might be a higher intensity node, the intersection of B Street and Main Street, the intersection of Foothill and Mission as well as City Center might have their own character in terms of these nodes. Then we’re thinking about the ways that corridors connect them and the intensity of those corridors, as well as transitional areas and areas to preserve.”
Over 100 people participated in the design charrette including many local residents who offered feedback about the presentations. Angela Andrews, a South Hayward resident expressed concern that the discussions to date have merely focused on the physical Downtown area rather than connecting other parts of the city like South Hayward, which is partially separated by Interstate 880. The City is currently doing a study of several possible shuttle routes to bring residents from other neighborhoods to Downtown to foster greater activity. The study’s findings will be reviewed by City Council this May.
Other residents hope to see Hayward become more of a “college town” by encouraging California State University, East Bay students to patronize downtown businesses and possibility building student housing closer to the city’s center. Participants identified the presence of a university as one of Hayward’s main assets that many surrounding cities lack.
A financial analysis will be done to determine the target density for future Downtown projects and plans will likely position taller buildings around City Hall and BART while low to mid-rise buildings will occupy the outer nodes. Four or five more task force meetings are scheduled for 2017. A draft Downtown Specific Plan is expected by the end of the year with final approval given by the Planning Commission and City Council in spring 2018. One resident remarked that the plan should have been created two years ago given economic conditions and hopes to see the planning process expedited.


