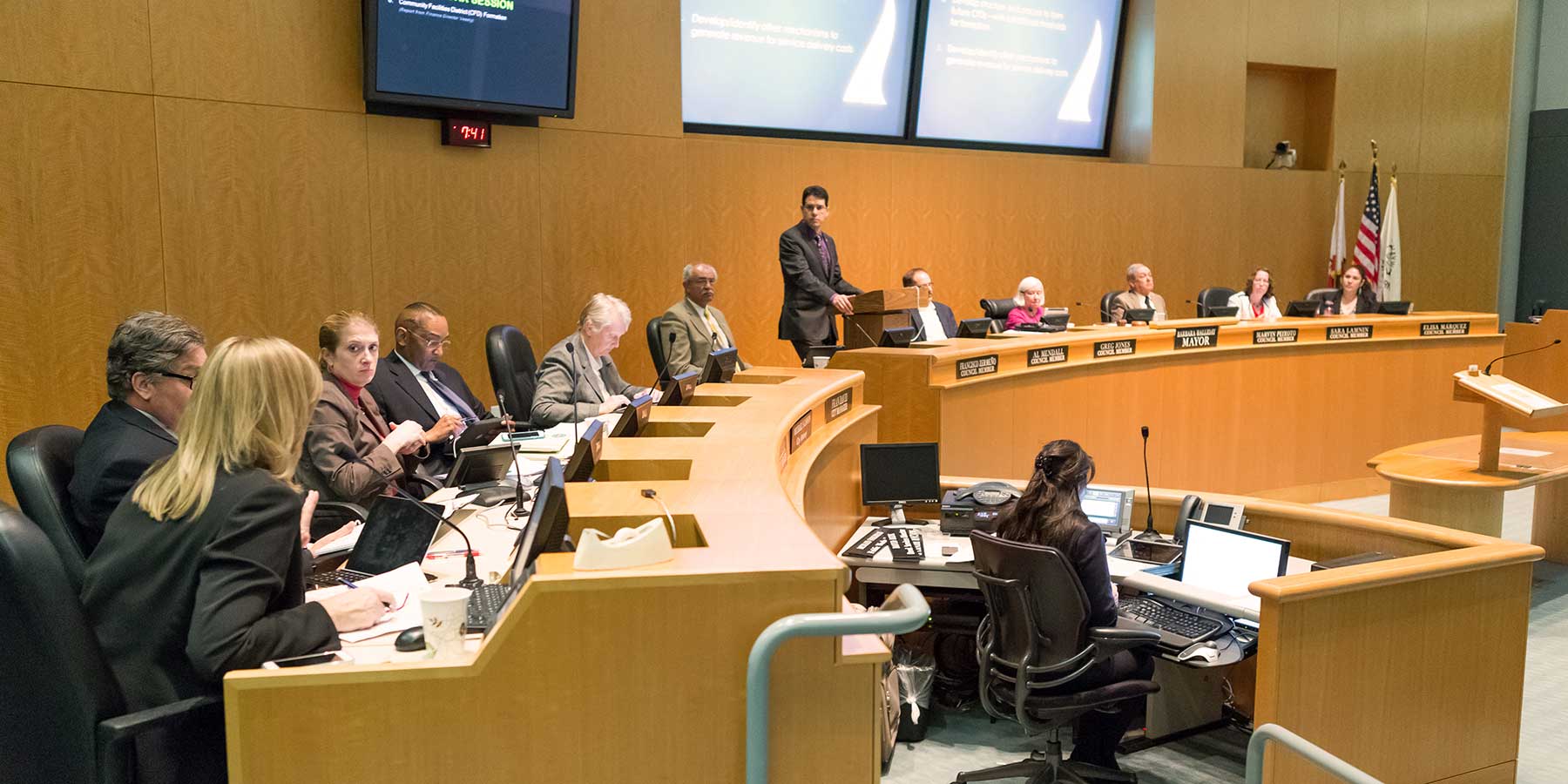Commercial HVAC System Replacements
A building permit is required to remove and replace an HVAC unit or install a new unit for the first time. For newly conditioned spaces, plans and a T-24 Energy Report that includes envelope compliance is required.
SUBMITTAL REQUIREMENTS
Submittal requirements can differ depending on the scope of work. In an effort to expedite the permitting process Development Services Department references 4 typical scenarios most common with HVAC change-outs.
REQUIREMENTS FOR UNITS REPLACED IN THE SAME LOCATION
Scenario -1 If existing unit is removed and replaced with a unit that weighs less than 400 pounds on the same roof curb, provide the following:
Submit 2 copies each:
- Manufacturer unit specification cut-sheets, to include; weight, size and model number
- Completed T-24 Energy forms. For change-outs use, T-24 Energy form NRCC-MCH 1/2/3/4
Scenario - 2 If existing unit is removed and replaced with a unit weighing 400 pounds or more on the same roof curb, provide:
- All of the items listed above in scenario 1
- 3 copies of structural calculations and/or details stamped and signed by an engineer documenting that the existing roof framing will support the new unit and the curb attachment will sufficiently resist lateral loads. THIS IS REQUIRED DUE TO CODE CHANGES FOR SEISMIC RESISTANCE
Please note of the following:
- Depending on the scope of work, and the discretion of the plan reviewer, complete submittals might be permitted the same day
- Units >54MBH require an economizer
- Please staple the sets of plans and details together in an organized fashion








